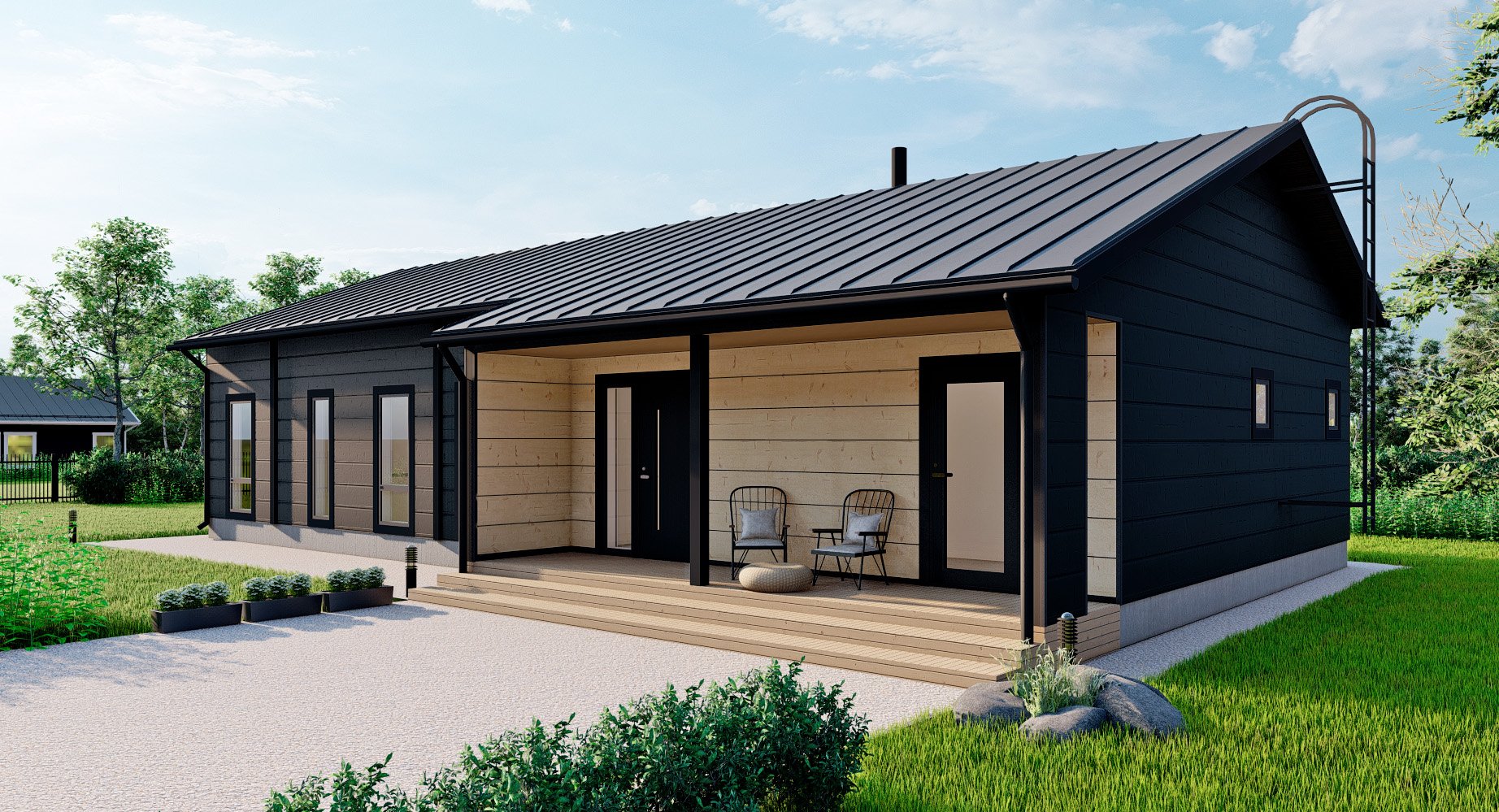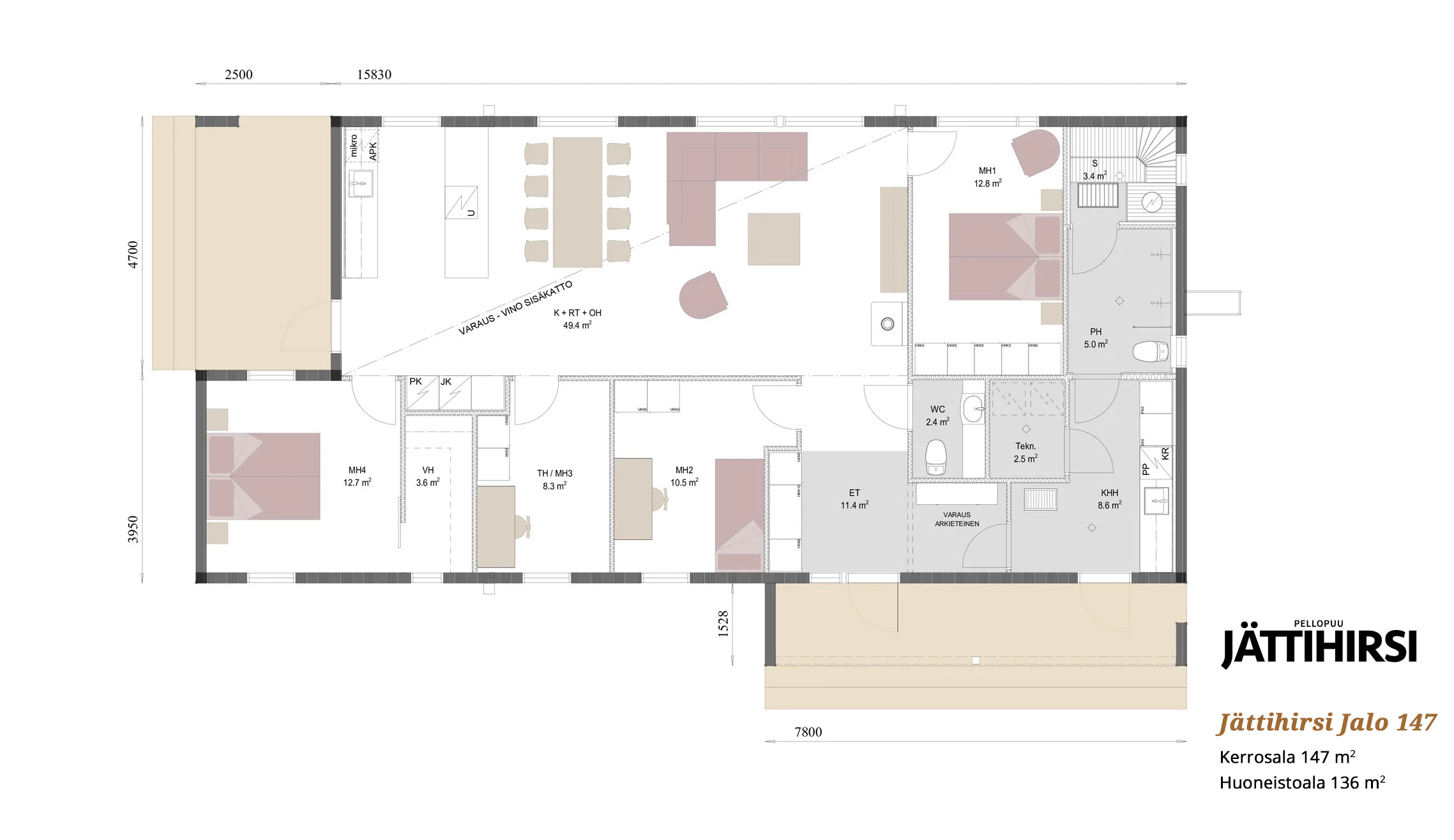

The Giantlog Jalo 147 is designed as a spacious and functional home for those who value space and practical storage solutions. The large, unified space of the kitchen and living room enables a variety of interior design solutions, and with structural choices, it becomes even more impressive with the sloping interior ceiling (sloping interior ceiling can be added to this model). A spacious utility room, a common hallway that serves as an additional space at the entrance, and a large wardrobe in connection with the bedroom, as well as a separate study, guarantee a functional and comfortable everyday life in this stylish home. The impressive Giantlog as the frame of this entity gives a cozy and modern look.
The Giantlog houses can be customized to fit your requirements – ask more from our sales!
4 rooms, open-plan kitchen and living area, wardrobe, a separate powder room, utility room, bathroom, sauna, technical room, hallway.

